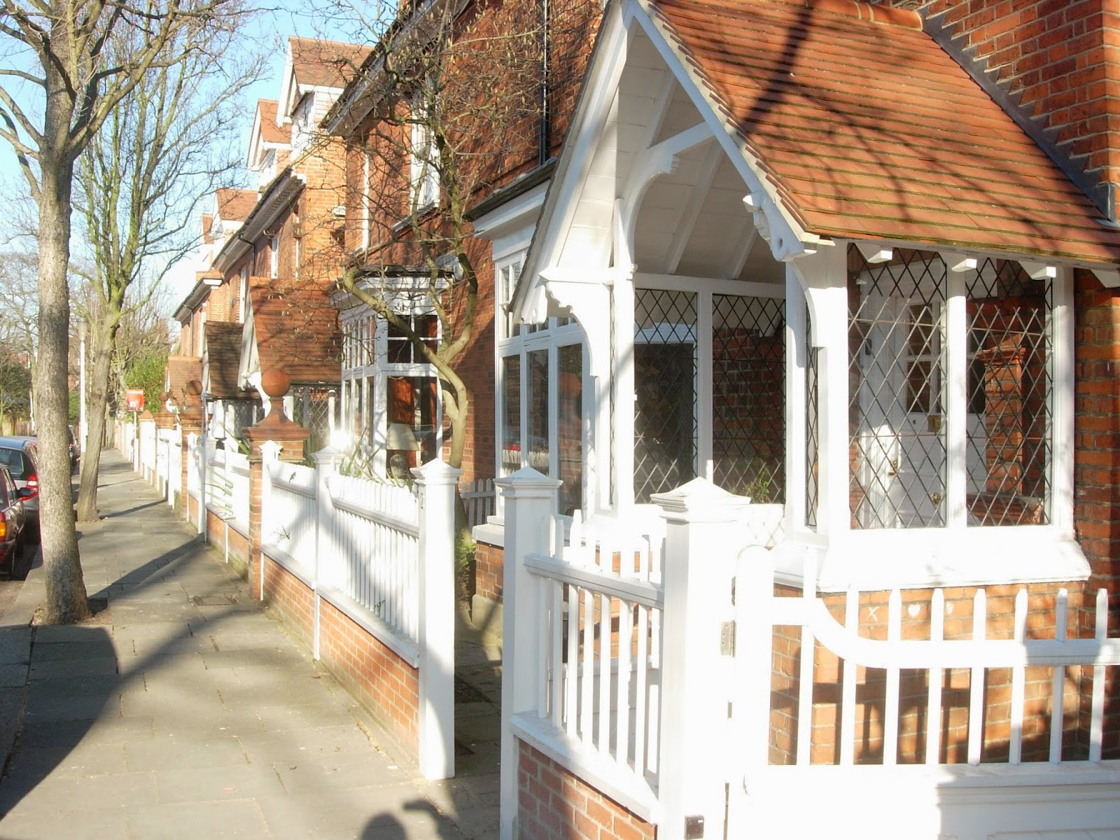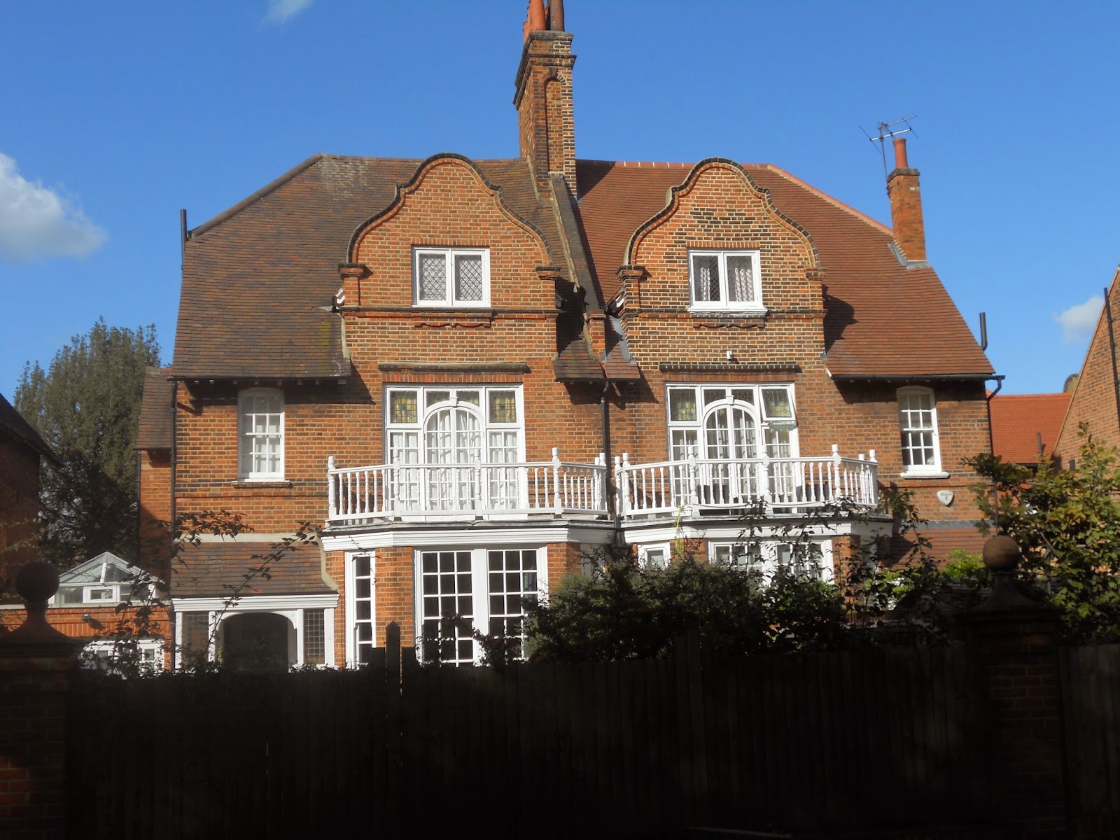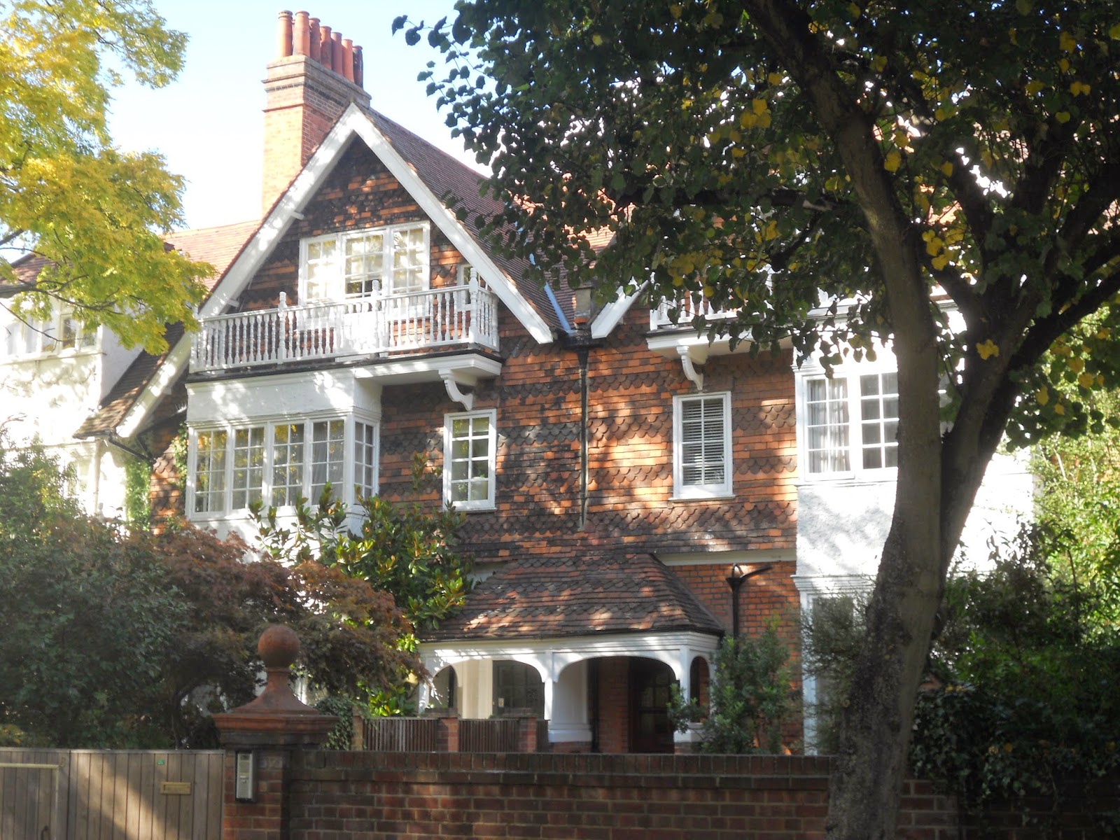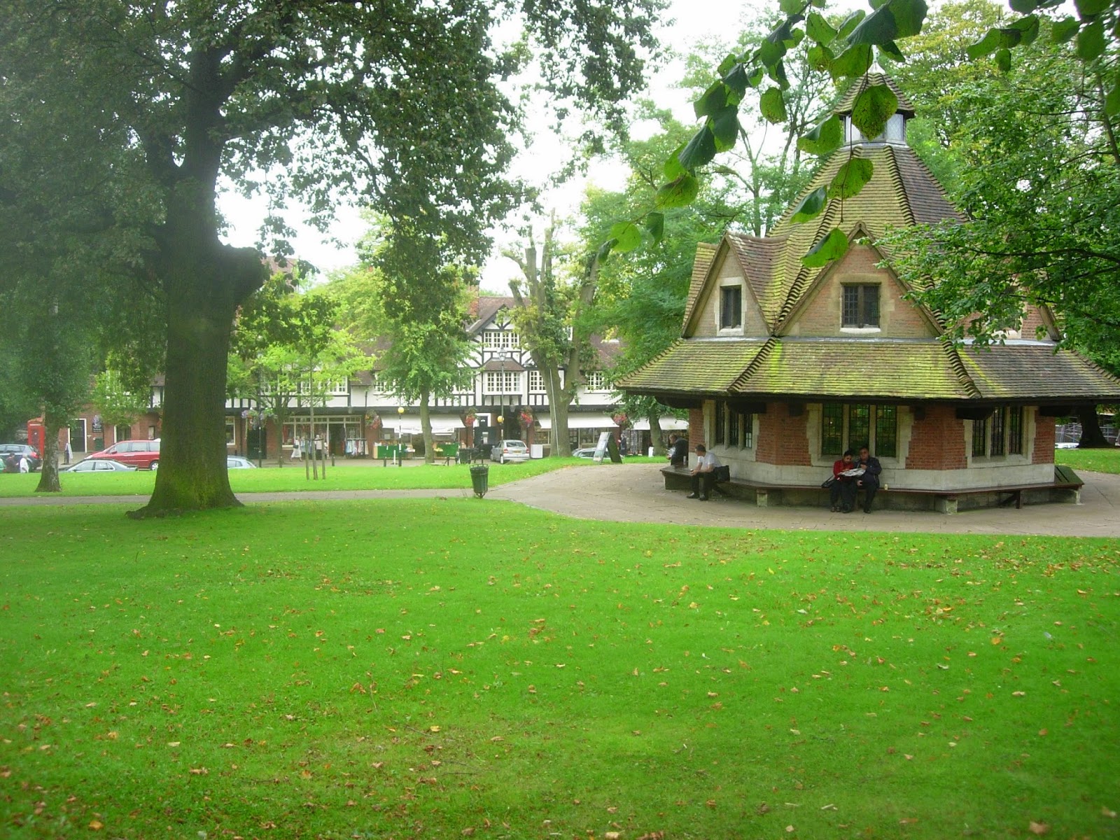It is almost impossible to summarise the achievement of
Peter Hall. Many have only read a small proportion of his vast written output but
his importance as an urban designer cannot be doubted, a designer who worked
not with images but with words. This is
clear even if you have read no more than three of his books.
Peter Hall fulfilled many important roles such as the
President of Town and Country Planning Association and Professor of Planning at The Bartlett,
University College, London. Yet what
was his achievement? He was both theorist and practitioner, authoring over 50 books on planning and acting as
advisor to successive British
governments.
Peter Hall on a TCPA trip to Denmark
Peter Hall on a TCPA trip to Denmark
Although he was a brilliant, and in many ways original urban
designer, he thought it important to attribute a genealogy of urban design theory. In his book “Cities
of Tomorrow”, perhaps the most important work on planning published in five
decades or so, he seemed to regard one single source as pre-eminent.
It is invidious, but
it needs saying: despite doughty competition, Ebenezer Howard ( 1850-1928) is
the most important single character in this entire tale.
The history of the origins, growth and development of
British Cities is too complicated to
sketch out here, beginning with its origins in Roman/Medieval times or perhaps
even earlier. In the view of Peter Hall,
the discipline of planning evolved as a response to the blind growth of cities
which took place in the Nineteenth Century:
Victorian Britain
regarded the problems of the inner cities as the “the one great domestic
problem which the religion, the humanity, and the statesmanship of England are
imperatively summoned to solve.”
No one who has studied the state of Victorian slums could
doubt that the Nineteenth century produced cities unfit for human habitation.
And unfit in so many ways. As well as poor access to medical services, education
and employment a central part of the problem was poor housing. This has to be understood in
many senses including the urban/strategic sense.
High density horror: with its inadequate light-wells,
this example shows what architecture can be reduced to
without the interventions of legislation.
It has been well established that cities which do not encourage people to walk will produce unhealthy people. It has also been established that patients in hospitals can be partly nurtured to recovery by the sight of trees and sunlight. There is a third factor that might be identified. Peter Hall, in his book Cities of Tomorrow, observed that cities, in the form unfettered growth had allowed them to take, can also be diametrical to health.
this example shows what architecture can be reduced to
without the interventions of legislation.
It has been well established that cities which do not encourage people to walk will produce unhealthy people. It has also been established that patients in hospitals can be partly nurtured to recovery by the sight of trees and sunlight. There is a third factor that might be identified. Peter Hall, in his book Cities of Tomorrow, observed that cities, in the form unfettered growth had allowed them to take, can also be diametrical to health.
There was an interesting
reaction to growth and overcrowding in the European capitals: both in London and
in Berlin, fears began to develop that the city population was in some way
biologically unfit. Around 1900, recruitment for the South African War exposed
the fact that out of 11,000 young men in Manchester, 8000 were rejected and
only 1,000 were fit for regular service. Later, in World War One, the Verney
Commission reasserted that the physique of the urban part of Britain tended to
deteriorate and was maintained only by recruitment from the countryside.
Similarly, in Berlin, only 42 percent of Berliners were found fit for army
service in 1913, against 66 percent of those from rural areas
It
is depressing to think that war was a major impetus in forcing the holders of
political power to rethink their attitudes to urban design but as the above
passage makes clear, it does seem to be the case. Necessity is the mother of
virtue and whether or not politicians thought better urban design was a matter
of national survival is hardly the point. Attitudes to urban design did change.
"Homes fit for Heroes" was a key issue in
the 1918 election. Perhaps "Homes fit for
Workers" might prove a suitable rallying cry today.
This is the point at which Peter Hall’s narrative on planning really kicks off. If cities were not to be ruinous to people’s health, lessons would have to be learnt regarding why people from the countryside were in better health than those from the cities. The lessons learnt were felt to be numerous. It was felt that cities could be allowed to become too big. Agricultural workers were no more involved in manual labour than industrial workers so exercise was not a key factor. Agricultural workers do tend to live in small urban conglomerations i.e. villages. Villages established a strong connection with nature simply by virtue of their size, even if their inhabitants lived in apartments, no need to reinvent the typology of the house with garden here. Villages represented concentrations of built density within the landscape ( see Frank Lloyd Wright’s Broadacre City for the anti-thesis to this approach). And so, city size was felt to be not a key component of urban design theory but THE key component.
the 1918 election. Perhaps "Homes fit for
Workers" might prove a suitable rallying cry today.
This is the point at which Peter Hall’s narrative on planning really kicks off. If cities were not to be ruinous to people’s health, lessons would have to be learnt regarding why people from the countryside were in better health than those from the cities. The lessons learnt were felt to be numerous. It was felt that cities could be allowed to become too big. Agricultural workers were no more involved in manual labour than industrial workers so exercise was not a key factor. Agricultural workers do tend to live in small urban conglomerations i.e. villages. Villages established a strong connection with nature simply by virtue of their size, even if their inhabitants lived in apartments, no need to reinvent the typology of the house with garden here. Villages represented concentrations of built density within the landscape ( see Frank Lloyd Wright’s Broadacre City for the anti-thesis to this approach). And so, city size was felt to be not a key component of urban design theory but THE key component.
This had huge implications. The growth of existing large
cities was thought to be something that needed to be restrained i.e. the need
for green belts was immediately felt. And its implications were widespread i.e.
it was felt that new growth should be
directed towards satellite cities.
The influence of Ebenezer Howard runs like thread throughout
the work of Peter Hall, both as theorist and practitioner. However, although
he was an urban designer who whilst
acknowledging a generic source, he always managed to think in very site
specific terms. In the 1960’s he embraced the fashionable political anarchism
of the era by advocating planning-free zones. In the 1980’s he did almost the
same thing by acting as an advisor to Margaret Thatcher’s government. London’s
docklands are basically a testament to this. Yet although he was capable of
embracing planning-free zones, largely due to a sense of political realism I
suspect, his heart I always thought, was in order not chaos. It is doubtful
whether if , in recent decades, there was a single planning problem, from
inner-city regeneration to Thames estuary airports, on which he was not
consulted. He acted as part of the team
that produced the Urban Task Force report, chaired by Lord Richard Rogers. He
probably knew more about planning than anyone else alive.
As I lay these verbal flowers upon his grave, I imagine some
of my readers are thinking: why are you telling us things we already know? Why
not tell us something original?
I was lucky enough to meet him once at a lecture I attended entitled “Object vs City;” this debate which took
place some time ago (2008) when I managed to put questions to both protagonists
in the debate, Peter Hall and Will Alsop. The debate took place in a fairly
traditional format with both participants making an opening statement followed
by questions from the floor. The opening statements took the form largely of
two images each participant chose to present. I recall that Will Alsop chose to
present a photograph taken on his iphone of a Frank Gehry building in New York.
The man chairing the debate, Hank Dittmar, presented some of his own images and
these staked out a position quite similar to that advocated by Peter Hall. They spoke of the ideals of Ebenezer
Howard and the sort of places I have illustrated in my own photographs such as
Hampstead Garden Suburb.
The lecture covered fairly familiar ground, complete with a reference to Howard’s three magnets
diagram without which, it seemed, no Peter Hall lecture was complete. Since the main subject was the possible
synthesis between architecture and planning, Peter Hall turned his attention to
his recollections of his time as a guest critic of student projects at the architecture
department in The Bartlett. His reminisces proved quite a criticism of the
state of architectural education:
We look at the
architectural students proposals which we don’t understand. They don’t
understand our ideas either.
Projects by Will Alsop
Will Alsop spoke about therapeutic drawing projects he had developed with mentally handicapped people. The most interesting part of the discussion was when the discussion was opened up to questions from the floor. I asked the following question which I quote from memory:
The most basic spatial
unit of urban design seems to be the
neighbourhood which can be added to culminating in a polycentric city. Ebenezer
Howard’s most basic idea was that the growth of cities, the accumulation of
further neighbourhoods, must at some point be arrested. A green belt must be laid down and further growth directed
to satellite towns. Could the government’s Eco-Town initiative be seen as a
contemporary expression of this?
Peter Hall started his reply by stating that:
I could talk about
this for a couple of hours.
It was, I admit, something of a rhetorical question since I
had imagined Peter Hall would be in his element answering this. The venue was
filled, it seemed, largely with architectural students who seemed to understand
little about the subject so perhaps a rhetorical question was needed; Peter
Hall managed to sketch out, within the space of a few minutes, many of the
ideas that had been derived from Ebenezer Howard. Planning theory had indeed
developed since this period. Ideas such as satellite towns now seemed somewhat
dated, they were now viewed as mixed-use nodes, indeed the ideas of Ebenezer
Howard could be seen as the basis of regional planning with only a few
exceptions ( See Patrick Geddes). Peter
Hall was broadly supportive of the eco-town initiative, indeed it seemed it the
fulfilment of many of the ideas he had long been arguing for. Of course, this
was only one of the approaches to planning advocated. I remember talking to him
about Woking and how it been expanded. Peter Hall practiced what he preached. He never argued that satellite
garden cities were the solution to all urban design problems. Whilst some
planning lecturers at The Bartlett chose to commute in every day from Milton
Keynes, he chose to live in London.
Peter Hall
viewed the future of planning, at any rate in Britain, with a degree of
pessimism. One of his last essays was entitled “The Strange Death of Planning.”
He viewed planners not as purveyors of
some sort of aesthetic frippery but as essential problem solvers. In Britain
they were, however, “prophets without honour,” i.e. their contributions were
simply ignored by those in power. They had vital insights to offer; they knew
that badly designed sprawl would result in vast consumption of non-renewable
resources. They knew that excessively built up areas could lead to bad
health. Only intelligent planning could resolve
the seemingly antithetical demands of city dwellers. Other countries were well positioned to take
advantage of the post-oil economies we would soon be embracing whereas Britain
would not. Other countries might have happy, healthy workforces whereas we
might not. In short, Peter Hall,
realised that good urban design was not
something superficial but perhaps even a matter of national survival.
When he
died, his colleague on the Urban Task Force, Lord Richard Rogers paid tribute
to him with the following generous words:
Peter Hall was a great humanist and the most
important planner in post-war Britain with a wide knowledge of the nature of
cities around the world.
I had lunch with him only a few of weeks ago
where we discussed the best examples of cities in Europe, a subject brilliantly
covered by his last book ‘Good Cities, Better Lives’.
I got to know him well when I chaired
the Urban Task Force where his advice was indispensable. There was only
one area where we had a disagreement - his argument for garden cities and my
belief in the compact city as the only sustainable way to accommodate growth -
but he was as civilised in disagreement as he was in agreement. His continuing
commitment to the garden cities movement was reflected in his writings on the
legacy of Ebenezer Howard, and in his presidency of the Town and Country
Planning Association, but his interests and scholarship ranged far wider.
Basingstoke, though often mistaken for a "New Town" is
actually a greatly expanded existing town. These "Urban
Renaissance" high-density housing units have fundamentally
changed the fabric of Basingstoke, probably for the better.
I re-established contact with Peter Hall at the time of the Wolfson Prize on Economics for garden Cities. I had plenty of ideas of my own on the subject of garden cities but felt I did not understand enough about the economics of the subject. It was widely agreed that the rise in land values had to be captured for the benefit of the community but, over and beyond that, I felt a more nuanced approach was necessary. I asked him for advice on a reading list on the subject but his advice was less than forthcoming since he told me that he was planning to enter the same competition himself.
actually a greatly expanded existing town. These "Urban
Renaissance" high-density housing units have fundamentally
changed the fabric of Basingstoke, probably for the better.
I re-established contact with Peter Hall at the time of the Wolfson Prize on Economics for garden Cities. I had plenty of ideas of my own on the subject of garden cities but felt I did not understand enough about the economics of the subject. It was widely agreed that the rise in land values had to be captured for the benefit of the community but, over and beyond that, I felt a more nuanced approach was necessary. I asked him for advice on a reading list on the subject but his advice was less than forthcoming since he told me that he was planning to enter the same competition himself.
Still, there was a remarkable convergence of ideas in the
Wolfson Prize, a convergence which was achieved without conferring. Nearly all
the prize-winning entries (and mine) had one idea in common; whilst the “Urban
Renaissance” had achieved many things, density in places like London had been
taken as far as it could go. Building on the Green Belt was not the answer.
Neither was it necessary to consider a series of New Towns, similar to that
achieved in the 1950’s and 1960’s. The answer might lie in expanding small to
medium existing towns. This could be achieved in many ways. It might not even
be necessary to consider enlarging the footprint of existing cities i.e. I
suggested converting Oxford’s business park into a mixed-use neighbourhood
complete with a tram linking it to the centre.
Some of Peter Hall’s predictions and warnings have arguably been vindicated. The
Independent newspaper published a piece entitled “Victorian Diseases: Back from the dead” which tended to confirm
his views on the likely health consequences of over-crowding in the inner
cities. Peter Hall was opposed to sprawl and felt that only public transport
could structure cities. Since British governments have declined to take much of
a role in public transport, only private initiatives could provide public transport
infrastructure ( see again The Independent) in the form of developments such as the new
Reading station and HS2. It remains to be seen whether these will suffice to
make the necessarily vital contribution
that mass-transit makes to urban design.
Peter Hall occupied an absolutely key role in the British debate on planning Moreover, he was that rarest of things, a
planner who did not hide behind obscure jargon but who made the effort to
communicate with the public, writing in clear English. Now that he’s gone, of
course, the torch has been passed to new
generation.
(Thanks to Wiley for quotations from “Cities of Tomorrow” © 1988,
1996, 2002 by Peter Hall. Also thanks to Thanks to TCPA for photo of Peter Hall,
ALL-Design for Will Alsop images, RSH for Rogers quotation. All other images are either by author,have had copyright ownership traced as far as
possible or believed to be in public domain)
.JPG)




.jpg)



































