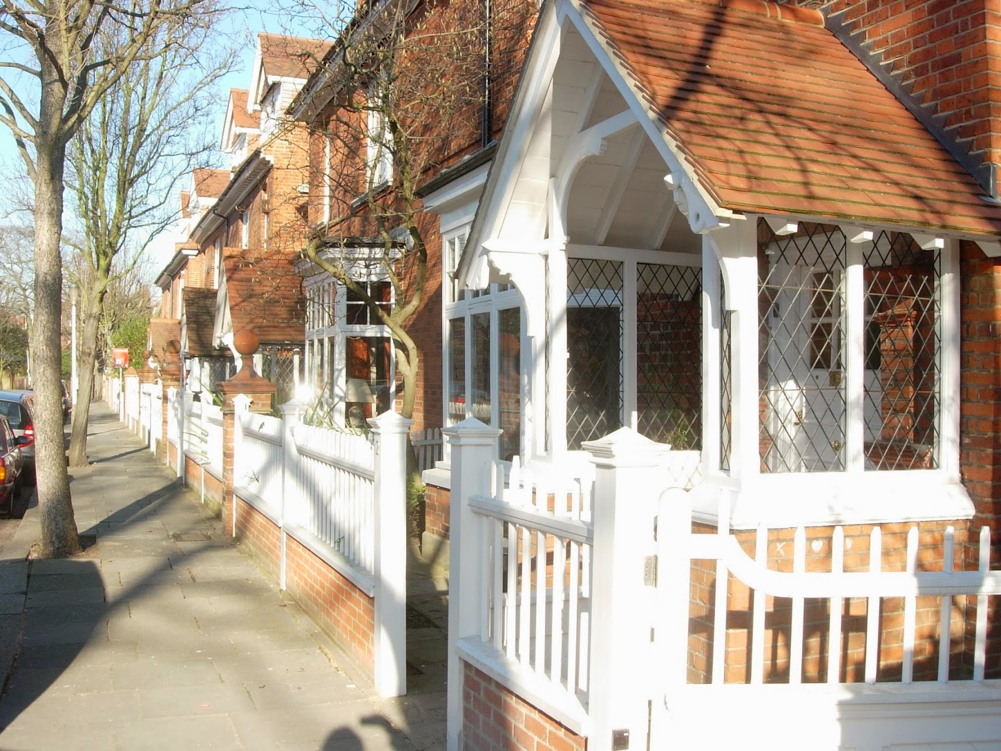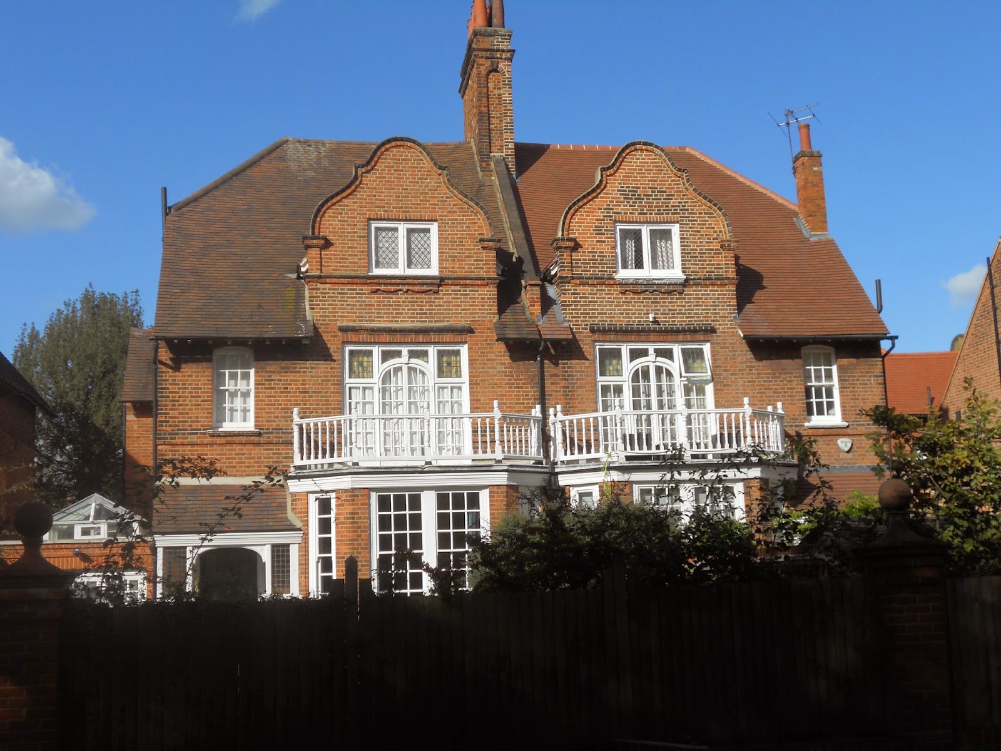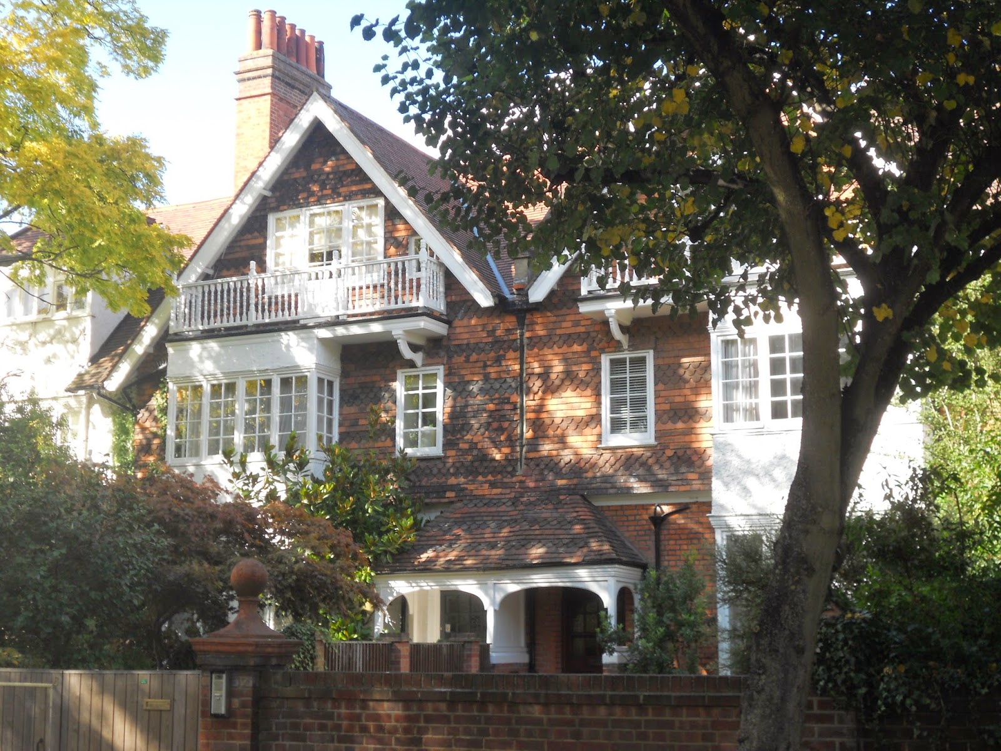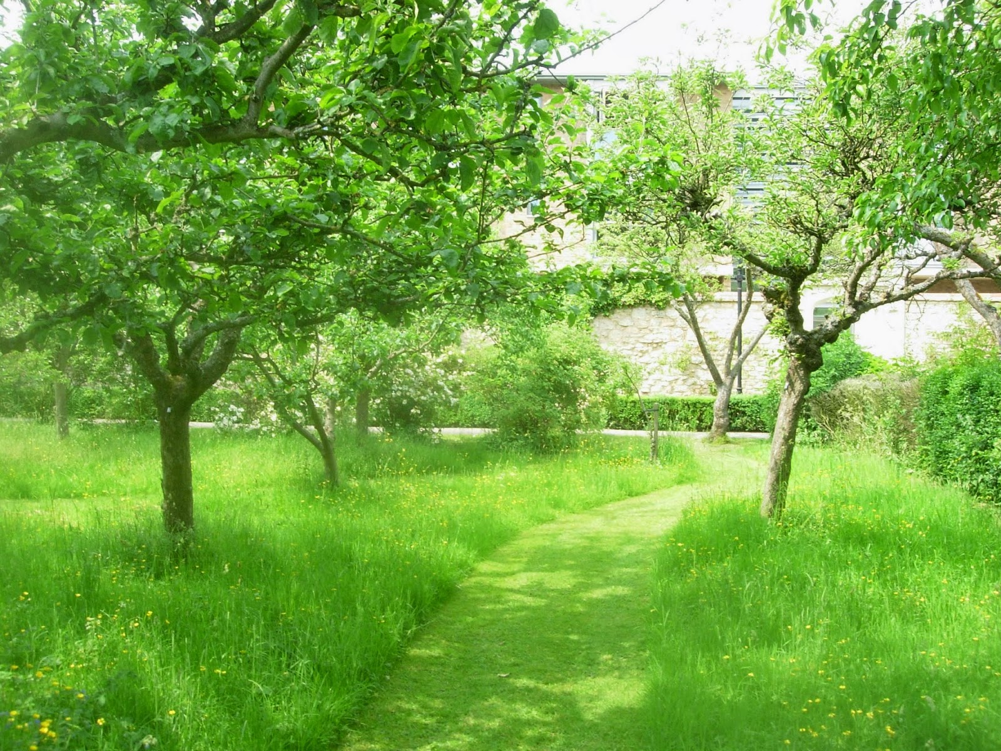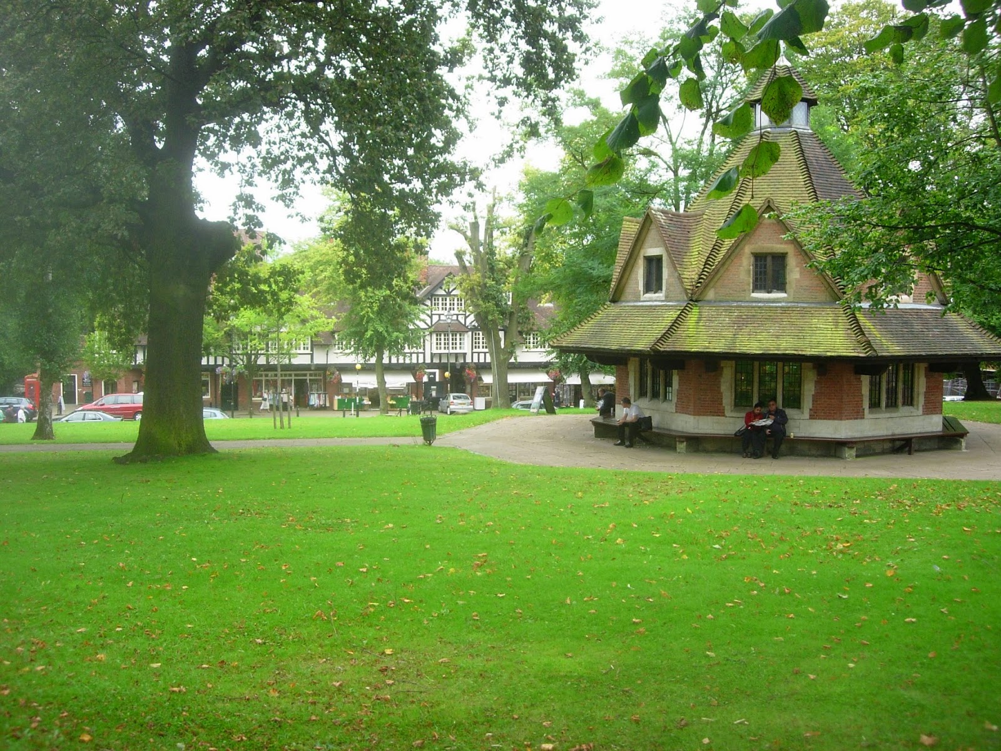“Make of a house a
small city and of a city a large house”
Attributed to Alberti and Aldo Van Eyck
The city of Urbino in Marche, Italy is often taken to be
perhaps the perfect Renaissance city.
The architectural highlights of this city include the Ducal Palace, with its
courtyard by Bramante, the Duomo Cathedral and the Sanzio Theatre with its
subterranean ramp. This is a walled,
multi-levelled city. You enter through one of the city gates ( three or four I
recall) ascending a steeply inclined street/ramp. This leads you through the
city fabric to the two main piazzas of
the city from where you can visit the main city monuments.
Urbino establishes an
almost perfect balance between architecture and nature. Everyone who lives
inside it lives in an apartment with no access to a personally owned garden.
However, residents can easily walk into
the surrounding countryside. When we look at a plan it is clear that the overall
footprint of the walled historic city is about 400m by 1000m. A person walking
at 3 miles an hour covers almost exactly 400m in five minutes. Hence the journey time a pedestrian will take to reach
the countryside will only be in a matter of five or ten minutes. Despite the
fact that, in its overall footprint, it is approximately the size of an English
village, it feels like a city, largely due to its buildings being four to six
stories high. For various reasons,
probably largely economic, it never grew as a city. Its high density
environment has remained largely unchanged exuding a strong feeling of being
frozen in time. After the last war a decision was taken to greatly expand the
university leading to the appointment of the architect Giancarlo de Carlo in
1956. Some of the city centre buildings have been converted to academic uses. A
large cluster of academic buildings have been created on the other side of the
next hill.
It is illuminating to compare the example of Urbino with London. Going back to the example of Urbino,
we can see that London once occupied a similarly scaled footprint, when it’s
size did not much exceed its Roman/Medieval boundaries. When it began to
expand, at first basically into Westminster, the pattern of growth began to
change. The growth of London can
illustrated by showing precise maps at different stages in its
development.
London during the time of Queen Elizabeth I (Reign
1558-1603)
Queen
Elizabeth I tried to limit the growth of London by issuing a proclamation in
1580 forbidding the construction of any new buildings within
3 miles of the city walls and also established the principle that no more than
one family should live in each house. In her time, London meant what is
now basically perceived as the City of London, what is now the financial district, plus a small part of
Southwark. The demographics of London meant that this decree was eventually
unenforceable. West London, what is today Westminster, was the home to many
estates owned by aristocrats, convents and monasteries, hospitals and lawyers
i.e. important households set in mostly
open land. Gradually, bit by bit, this land was developed into the built fabric
of London we see today. The Monarch’s attempts to control development
did bear fruit in the sense that the Government
established a system whereby developments could only go ahead if a licence was
granted, prefiguring today’s planning
system. A license was often only granted if a development was seen as being of
sufficiently high quality. For example, in the case of Saint James, the
estate was divided up; the Tudor palace
of St James was preserved along with a small amount of open land, what today is
St James Park. An enterprising developer, the Earl of St Albans was allowed to
develop the northern part of the estate
into a mixed-use neighbourhood comprising a square, housing and
eventually the church of St James in Piccadilly designed by Sir Christopher
Wren. This, in fact, was the pattern of development for the expansion of
London: neighbourhoods with a mixture of
uses i.e. some housing plus other functions such as a church or market and including some open land. This polycentric
pattern of growth ultimately culminated, in the context of the 18th
Century, in the Georgian city of the Hanoverians
recorded in John Rocque’s plan of
London.
John Rocque’s plan of London in 1746
The ancient City of London had virtually no green space
within its boundaries. It did not need to, being so small. Seeing that its
street pattern has never really changed, this absence of green space remains
even today. As the great estates of west London were built on, it was always
felt wise to reserve some of the green space as a park. This is the ultimate
origin of west London’s great series of parks.
We are used to seeing sections
through buildings and even cities to
illustrate how spaces relate to each other. We also need sections through
peoples’ lives to see the dwellings and
towns or cities they choose to live in at that
point in their lives. When I visited New York I remember talking to
someone who described the life pattern of many young Americans. They live in an
apartment when young but latter, when they are often married with children, they
choose to move away to a house with a garden. It is also worth remarking how an
area like the City of London has almost entirely changed over the centuries
from a mixed-use neighbourhood, where people lived as well as worked, to an
almost entirely mono-functional area consisting of offices. Perhaps this can be
taken as a classic symptom of a city which has been allowed to become too big. There
are, of course, developments such as The Barbican which might be taken as an
attempt to re-introduce mixed-use back into the City of London.
Perhaps the most
obvious lesson is, to return to the quotation which began this piece, is that
high density works best when a city is at quite a small scale.
The Georgian city recorded in John Rocque’s plan did not, of
course, mark the end of the city’s growth. If a city’s growth patterns are
formed by its transportation patterns then, of course, further plans could be
presented: the age of the railways, i.e.
the Victorian age and the age of the early motor car, i.e. the 1930’s leading
up Patrick Abercrombie’s plan of 1945; the decision to limit the growth of
London by a green belt and direct new growth to eight satellite towns.
What lessons can be
learnt here on the subject of a city’s
growth? Firstly, it is clear that a city
grows in a process similar to cellular sub-division. New neighbourhoods are
added to existing neighbourhoods. What constitutes a neighbourhood might be
understood as an area with a mixture of uses which can be easily traversed. In
the age of Urbino it was determined by the walking distance of a pedestrian. The
lesson here is that man as the measure of all things i.e. the pedestrian scale,
is the correct scale by which to gauge the development of the polycentric city.
It is also true that attempts to mitigate the effects of excessive urbanism by
the use of the typology of the house with garden can be inadequate. The third
lesson might be that it is possible to argue that an excessively urban design
environment cannot be mitigated by more
neighbourhoods with this type of the housing and that to the lessons of
mixed-use and pedestrian scale must be
added the notion that the entire size of a
city can actually be allowed to become too big.
Clearly the growth of
a city can be seen as requiring a major strategic rethink once it has acquired
a certain size. What is needed is a solution that goes beyond simply more
houses with gardens. Offering suburbia as a solution to the problem of city growth
can be rather simplistic. In itself
suburbia does not really constitute an urban design proposal since it only
deals with one function of the city, housing. The early urban design proposals
of Le Corbusier may have been ludicrously simplistic, no more than over-scaled
diagrams. However, Le Corbusier did reduce a city to simply four functions and
not just one. The Athens Charter included work, leisure and circulation along
with housing as the four basic functions of the city.
In this description of the growth of London, I am indebted
to Rasmussen’s book, “London: The Unique City,” possibly the finest book ever
written on the growth of a city and certainly, in my view, perhaps the finest
book on London. All I can say is read it in its entirety.
(Thanks to Rob Bourke for plan of Urbino. All other images are either by author,have had copyright ownership traced as far as possible or believed to be in public domain )










